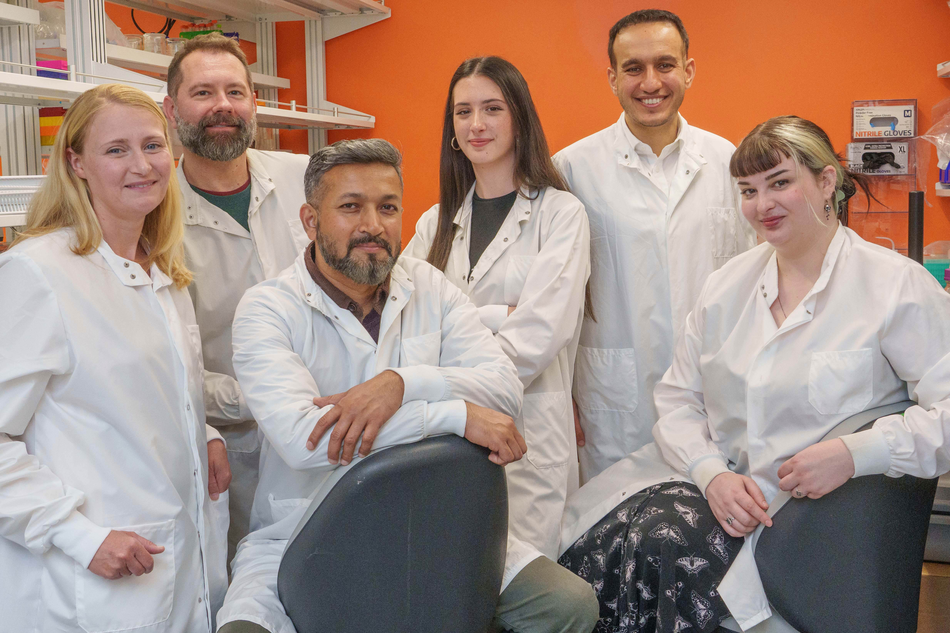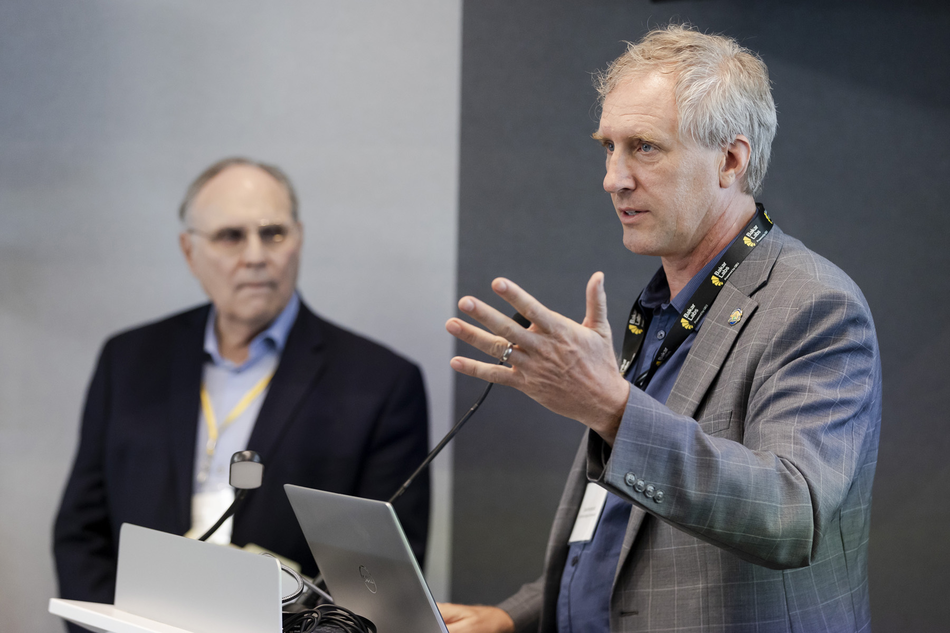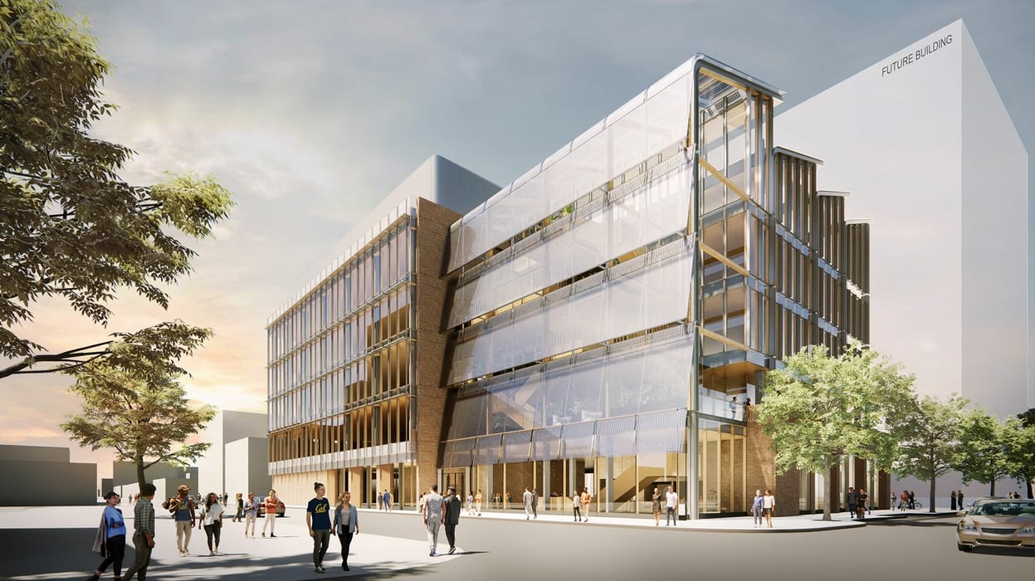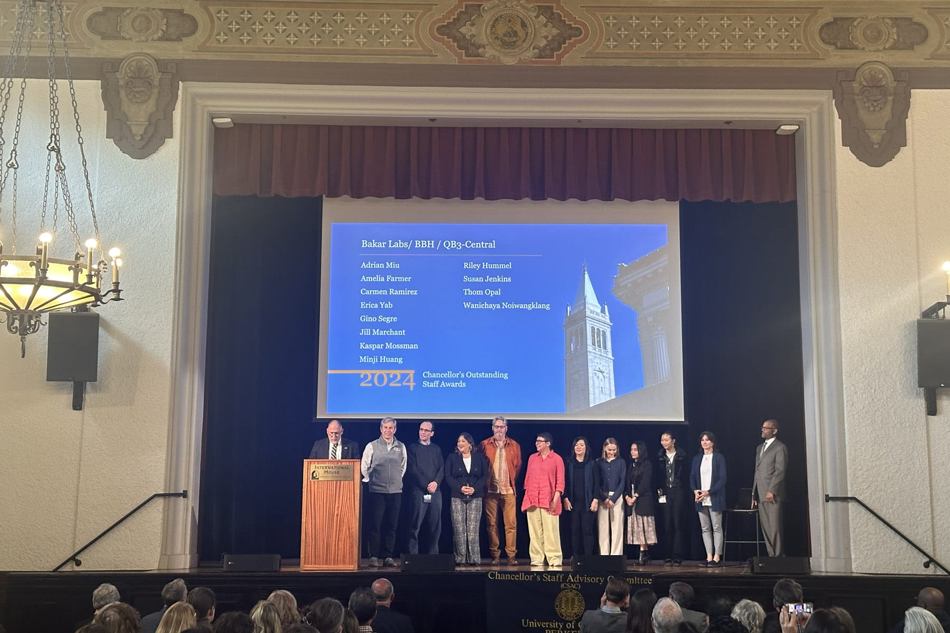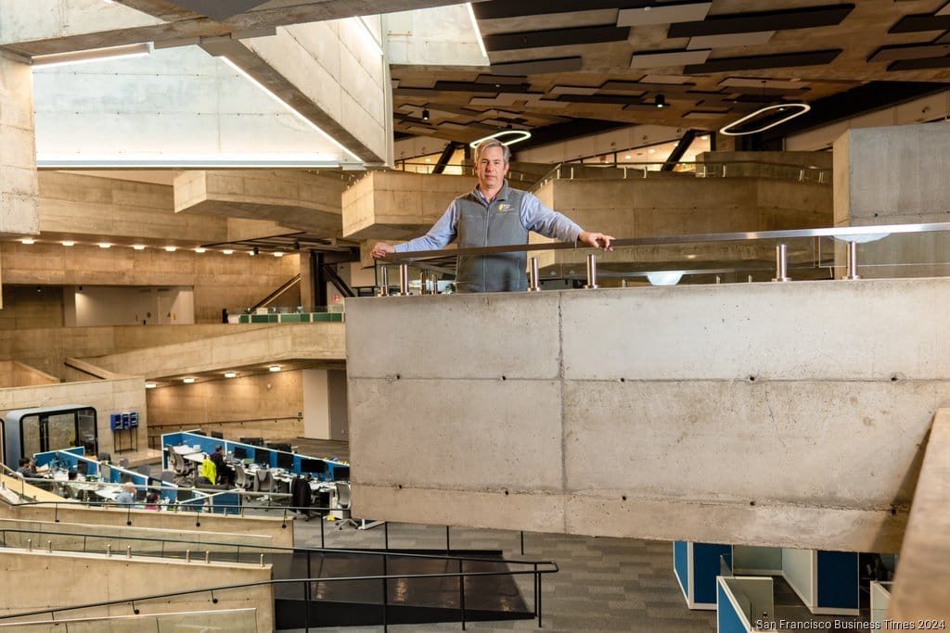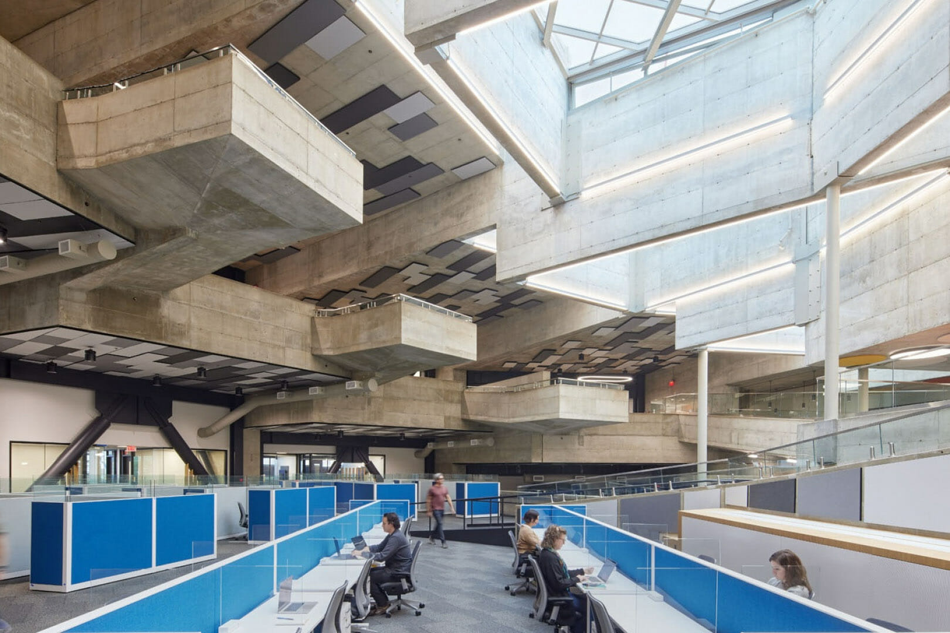SF Business Times Names Bakar BioEnginuity Hub the ‘Best Renovation’ in Real Estate Deals of the Year for 2021
From the article “Real Estate Deals: UC Berkeley Building Goes From Brutalist to Biotech” by William Hicks in the San Francisco Business Times
Not every biotech employee gets to work in an architectural landmark, especially one like Woo Hon Fai Hall, akin to an M.C. Escher drawing of winding ramps, hard concrete corners and jutting balconies.
The UC Berkeley building, completed in 1970 in the Brutalist architecture style, housed the Berkeley Art Museum and Pacific Film Archive until 2014, when it was declared seismically unsafe. The university began renovating the structure in 2018 to house a new biotech incubator, the Bakar BioEnginuity Hub. The center opened in late 2021.
Swiss architect Mario Campi designed the original building through a contest held by the university.
The building was declared a Berkeley Landmark in 2011 and added to the National Registry of Historic Places in 2014, making it too challenging to demolish and too historically important to let fall into disrepair.
The funding for the renovations came from the Gerson Bakar Foundation, according to public 990 filings. The foundation donated $700,000 and $6.25 million in 2018 and 2019 directly to the Bakar BioEnginuity Hub, as well as a $27.4 million donation in 2019 to the UC Berkeley Foundation. The Gerson Bakar Foundation was set up by Bay Area real estate developer of the same name who died in 2017 and is now operated by his wife Barbara Bakar.
The renovations were led by MBH Architects.
“We converted the former museum’s top upper galleries into glass-fronted labs that overlook dramatic cantilevered ramps hanging within a sky-lit double height space, allowing scientists long sightlines into the dramatic and inspiring center core of the building,” said Ken Lidicker, senior associate at MBH. “The switch-back system of ramps that connect the labs are part of the museum’s circulation system that once led visitors from gallery to gallery and are now used to create places for spontaneous interactions between the building’s scientist-occupants. “
Massive steel high beams in chevron patterns were drilled inside its structure to secure the building, adding to previous seismic improvements made in 2001. Metal ramps were laid on the existing concrete ones to decrease their slope to meet Americans with Disabilities Act standards. The old mechanical systems hidden behind the thick concrete walls were upgraded and replaced. A glass addition was added on the lower tier and the old movie theater in the basement was converted into a student project space for Berkeley undergrads.
Thanks to the extensive renovations, the building currently serves as an incubator for 12 fledgling biotech startups out of a possible 80, but not for lack of interest as there is apparently a long waiting list.
Bakar Labs Managing Director Gino Segre says the architecture feeds into the spirit of collaboration the center hopes to foster.
“We don’t want this space to be a real estate operation,” he said. “Plenty of people can be a real estate operator, but how do you leverage the proximity to the university as there’s an incredibly broad range of resources they can have access to.”
