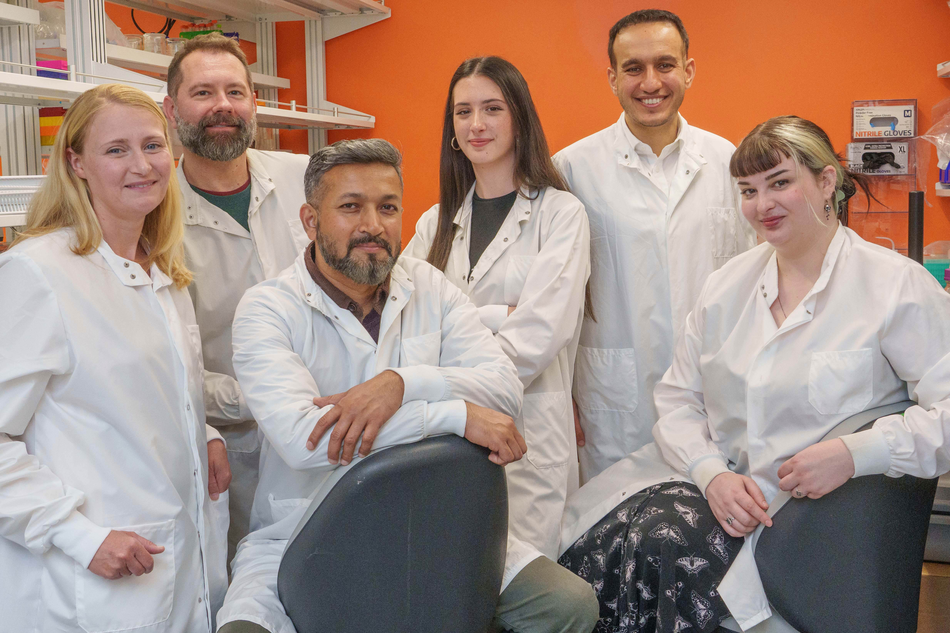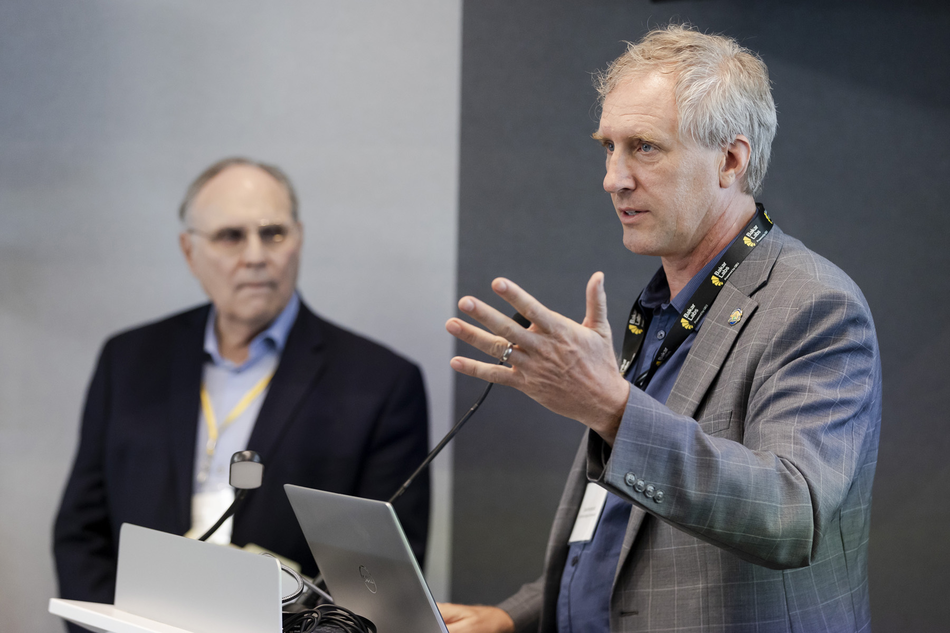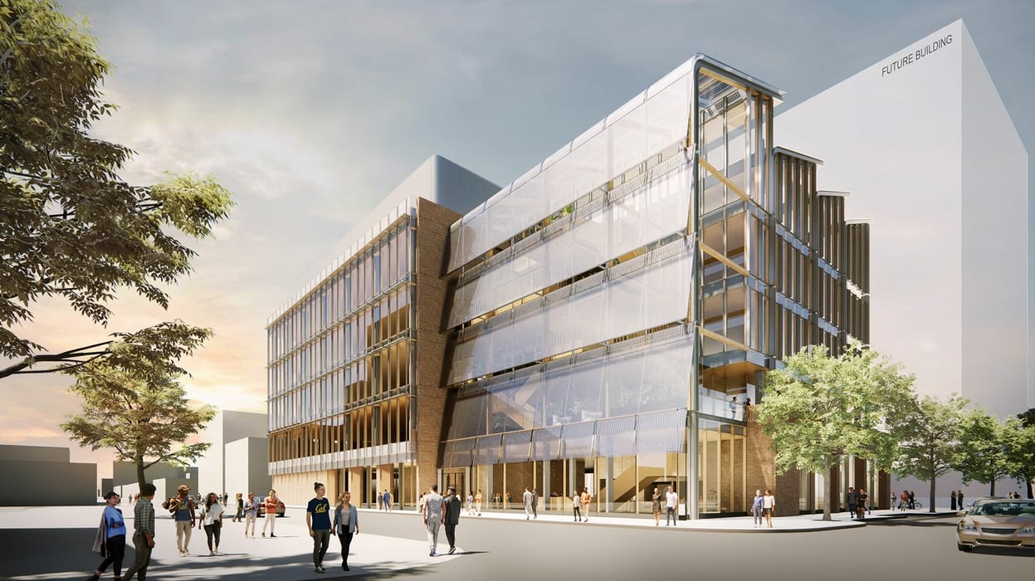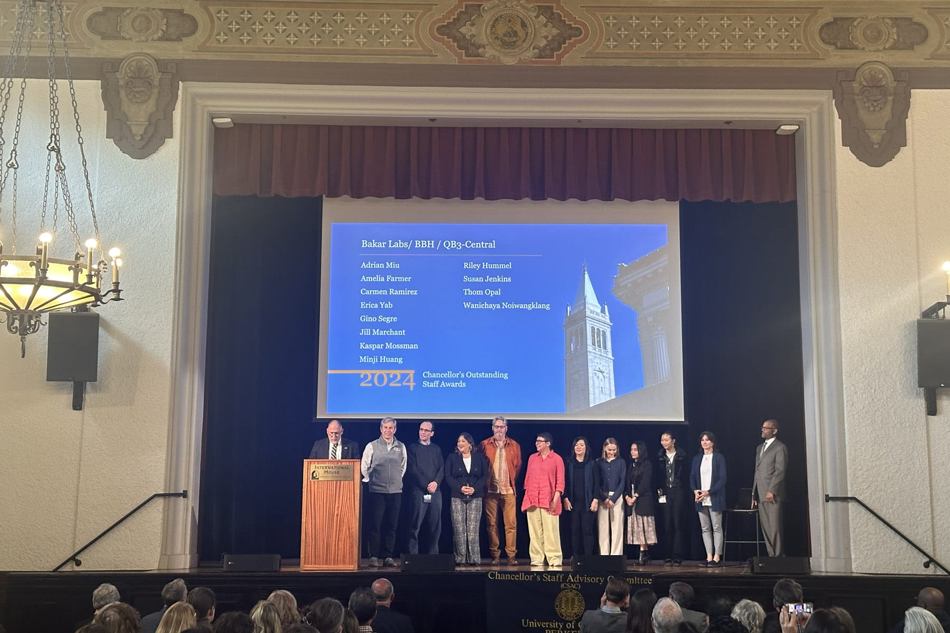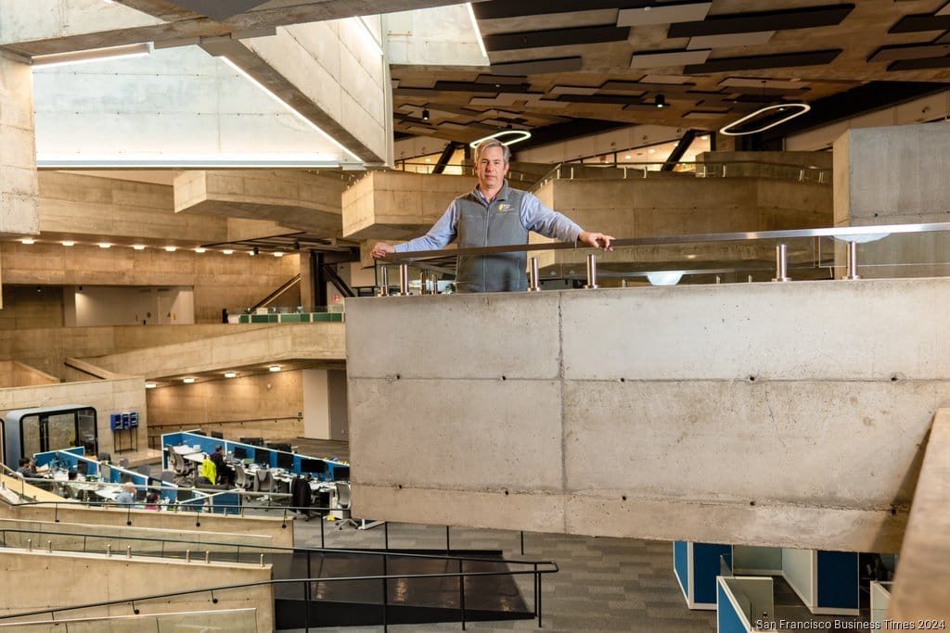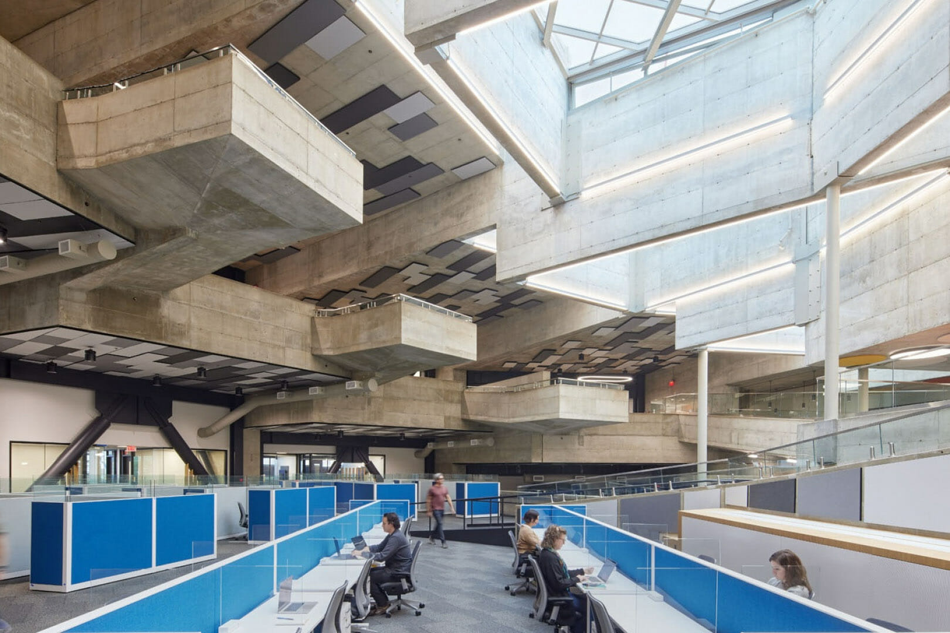Bakar BioEnginuity Hub Raises the Bar for Urban Adaptive Reuse Projects
From the article by Johnathan Allen in Tradeline
The Bakar BioEnginuity Hub (BBH), a newly opened life science incubator in Woo Hon Fai Hall on the University of California Berkeley campus, sets a new standard for adaptive reuse of historically significant buildings. Originally completed in 1970, the 94,000-sf cast-in-place concrete building was designed by famed San Francisco architect Mario Ciampi as the home of the Berkeley Art Museum and the Pacific Film Archive. Considered an iconic example of mid-century brutalist architecture, the building was found to have significant seismic vulnerabilities after a campus-wide assessment was conducted in 1997. Despite installing temporary reinforcement bracing that improved the building’s seismic rating from “very poor” to “poor,” the museum ultimately moved to a new location in 2014, leaving the massive complex vacant until a decision was made in 2018 to transform it into a life science research incubator that also preserved the building’s historic legacy. While the bold adaptive reuse goal was laudable and widely supported, the architectural engineering and mechanical challenges of retrofitting the historic building to support the needs of a modern flexible life sciences lab were unprecedented.
The building’s transformation was ultimately enabled after an innovative renovation plan was developed by a team that included MBH Architects working in collaboration with structural engineering firm Forell/Elsesser—which handled the previous seismic upgrades—along with mechanical/electrical engineers PAE, and preservation architect Page & Turnbull.
“The original building structural design is kind of a house of cards,” says Allen Nudel, director of business strategy at Forell/Elsesser who led the structural team. “It’s an awe-inspiring and beautiful icon of innovation, and one of the most architecturally complicated structures in the Bay Area—maybe in the entire western United States. It was by far the most difficult seismic retrofit we’ve ever done.”
Part of the complexity came from the building’s unconventional floorplan. Instead of having a traditional first floor, second floor, third floor configuration, an entrance ramp takes you down a half level to the main atrium. A series of cantilevered ramps progress upwards from the lobby five feet at a time connecting the different galleries in a three-dimensional maze of continually shifting light and perspective.
“The complexity of the building really plays games with your mind. You have to think of the levels in terms of plus 10, plus 15, plus 20, not second floor, third floor, fourth floor. There are so many vertical and horizontal irregularities that it would probably take someone a week to get oriented just so they can navigate around. Even when you have a 3D computer model, you have to go visit the building over and over and let more of it sink into your head, and then go back to the computer model,” says Nudel.
Despite the many challenges that had to be overcome in the transformation process, the Bakar BioEnginuity Hub officially opened its doors to tenants in November 2021 after an intensive two-year construction/renovation. The four-story landmark building now offers 40,000 sf of flexible wet and dry labs and support spaces that provide a launching pad for early-stage startups in bioscience and life science sectors. Open labs from 454 sf to 1,112 sf are located on each of the building’s tiers, with every other tier containing private labs that range from 144 sf to 329 sf.
Approved ventures can lease as little as a single bench and gain access to the facility’s deep freezers, tissue culture rooms, open office benches, and other support spaces. This flexible incubator model allows startups to access state-of-the-art lab facilities with minimal funding and scale up as they grow.
“Berkeley is a global leader in entrepreneurship,” says Gino Segrè, managing director of Bakar Labs. “The purpose of the BBH is to bring together resources in support of new companies who can make meaningful advancements in health or sustainability. Programmatically, they can lease as much space as they wish. They may start with one or two benches, or four or five, and expand their lease to include more benches and office cubicles as needed. The whole goal is to help companies get from seed stage through Series A and then connect them with their next stage. This building provides everything required for the care and feeding of a bioscience startup company during its earliest stages. QB3, which is where I came from, is the organizing force behind all of this. QB3 has been focused on life science entrepreneurship for 20 years. So, we bring that ecosystem; we bring the thoughtful programming; we bring the industry affiliates; and we bring the know-how to build a community of startup companies.”
Preserving the Past
While the more logical choice would have been to raze the building and replace it with student housing—which Berkeley desperately needs—the former art museum and cultural center holds a special significance for the greater Berkeley community. For nearly 50 years, all Berkeley students and faculty had a free pass to wander its eclectic hallways and gallery spaces, which were linked via a serpentine series of ramps dramatically suspended around a grand central atrium. Artists exhibited at the museum include the likes of Paul Gauguin, Jackson Pollock, Mark Rothko, Sebastião Salgado, Jean-Michel Basquiat, and Andy Warhol. Virtually everyone who attended Berkeley in the past five decades experienced memorable moments within its broad concrete walls, and there was a tremendous will to keep it intact despite its architectural oddities and seismic deficiencies.
“The abnormal complexity of the building’s architecture is reflective of the counter-culture movement in Berkeley at that time,” says Nudel. “It was very groundbreaking in 1970, as far as structural engineering goes. It was also an era when they were really pushing the limits of what could be done with concrete construction, and they pushed it really far. They just didn’t take earthquakes into account to the advanced degree we do today.”
“It was one of the first campus buildings I ever entered when I attended Berkeley,” says Segrè. “I remember going there to watch a movie in the Pacific Film Archive with my grandfather who was faculty emeritus. It’s a special feeling going back into that room now and understanding the richness of the history and also knowing that I get to play a part in its future.”
“We really tried to respect and preserve the historical nature of the building as much as possible,” says Ken Lidicker, senior director of urban studio at MBH. “I mean, the building is amazing. The more time we worked on it, the more we were impressed with the architectural components. As it turns out, we were able to carefully follow the historical guidelines while also enhancing certain elements of the original design. For example, there were beautiful skylights that had been covered because the artwork was getting damaged by UV light, and they were producing a lot of heat gain because the HVAC system was undersized. We were able to restore those to their original glass tint, and now it’s much brighter in those spaces. The light quality is fantastic.”
Solving the Challenges
Not surprisingly, it took a tremendous amount of creative problem solving to overcome the many challenges involved. Since the aging building is situated inside the Bay Area’s Hayward Fault Zone, the first obstacle to overcome was making it seismically safe.
“Seismically modeling a building of this complexity is very difficult,” says Nudel. “It takes weeks of engineering time to model the building in the analysis software and run it through the ground motions. And you may not like the results. So, then you have to change some of the retrofit elements and run it again. Plus, you have to go through peer reviews and seismic review committees, and they might have critiques on how you modeled the building.”
In addition to keeping the shoring beams that Forell/Elsesser put in place in 2001 as a temporary measure, the building was reinforced with an extensive amount of seismic foundation work and the surgical installation of buckling restrained brace frames (BRBs).
“A buckling restrained brace frame functions a bit like a shock absorber,” says Nudel. “While a traditional brace frame would buckle after a couple of cycles in an earthquake, a buckling restrained brace frame goes in and out like a shock absorber and dissipates the energy. In theory, if there’s little damage to the building, you can go back and replace the braces.”
Of course, installing the needed seismic upgrades while also keeping the historic integrity of the building intact was an entirely different problem to solve.
“The general contractor, Plant Construction, pulled off a miracle with the tremendous amount of work that went into installing the large foundation elements in the basement levels and the surgical intervention needed for some of the braced frame locations in the upper levels. They were able to install these braces by cutting rectangles into the concrete shear walls to feed them through and make the connections at both ends. Then they came back and patched the concrete. If you’re not looking carefully, you don’t even notice a patch was done. It’s very impressive work.”
While the seismic and historical considerations were significant, one of the biggest challenges in transforming the building from an art museum into a bioscience lab was accommodating the mechanical and HVAC needs. Since the building’s concrete roof was too thin to support the loads, the team had to find another solution—which turned out to be right under their feet.
“We were trying to balance this very irregular-shaped building that is incredibly inefficient and make efficient space. But the building was designed back in the sixties, and the HVAC system was not adequate for today’s lab standards,” says Lidicker. “So, trying to stuff a modern-day HVAC system in the building with the right air changes was our biggest hurdle.”
In Ciampi’s original design, the HVAC and mechanical systems were located underground, and the connections came up through massive concrete trees that serve as the main structural support elements of the building.
“Although it was inadequate for what we were doing, the original HVAC system was genius. They ran it all underground in the earth, and the hand-drawn mechanical drawings were beautiful. They were some of the best drawings in the historical set. It was a really well-coordinated spider web of HVAC. We looked at four or five different HVAC processes, but we ended up reusing that idea, because it was the only way we could get to those areas,” says Lidicker.
“PAE had to drop each piece of equipment into the basement in pieces. Everything had to be sized to fit down a really small air shaft so it could be dropped in and reassembled. In fact, a big part of our initial studies was just looking at a bunch of different systems to see what would actually fit. Very clever, very difficult.”
Enabling the Future
In its 21st century iteration, the Bakar BioEnginuity Hub will serve as a global portal for connecting startup companies with researchers, students, entrepreneurs, and like-minded peers through life sciences, in much the same way the former Berkeley Art Museum connected an entire community through art and culture. In addition to providing lab and support space for as many as 50 startup companies, the facility also has event space, conference rooms, and collaborative meeting spaces that can nurture the creation of a diverse life sciences community. A 2,500-sf flexible space called The Studio will host teams-in-residence and enable students to collaborate with startup companies to gain real-world experience in solving many of today’s toughest health and environmental sustainability issues.
“We have an educational resource here that you might think of as an entrepreneurship clinic in the sense that—similar to a university teaching hospital—students can work with actual startup companies and get real world experience. It’s also a portal where the university can engage the larger world of life sciences in startup entrepreneurship and get them to understand all that Berkeley has to offer in the brain trust of faculty and students. We also have industry affiliates who are interested in supporting entrepreneurs and guiding them on what their next steps might be to help them have a greater chance at succeeding,” says Segrè.
One of the more interesting and perhaps unexpected outcomes of the adaptive reuse project is how well the museum’s original walkway ramps, open sightlines, and grand central atrium serve the collaborative goals of a modern life sciences incubator.
“There is incredible line of sight visibility across the building, which really reinforces this idea that you can easily connect to the other people within it,” says Segrè. “And that is really important here, because one of the key elements of our program is to build a community of entrepreneurs. We want people to be interconnected. We want communication to happen. Entrepreneurs have shared challenges, but they’ve also had shared solutions.”
