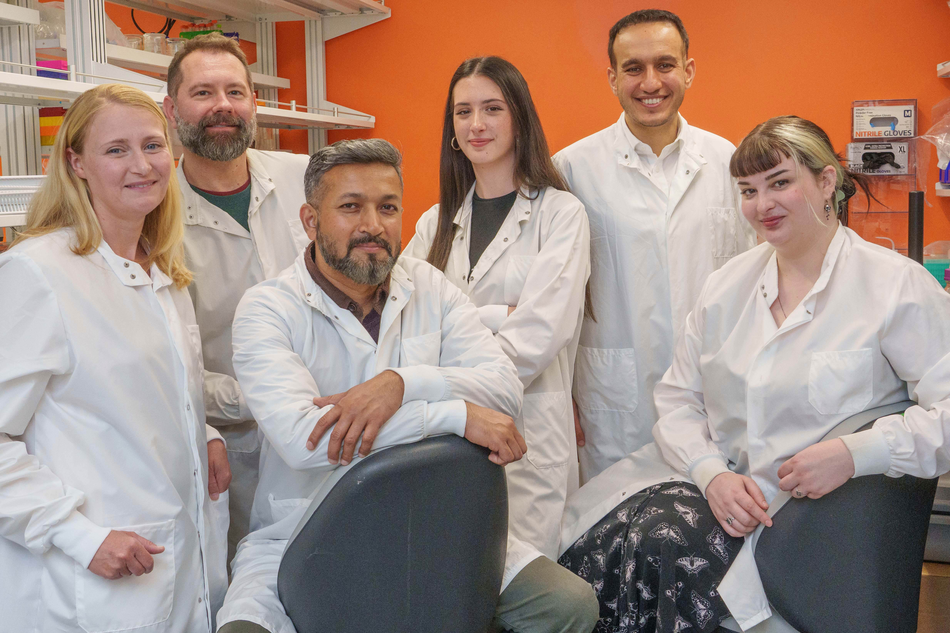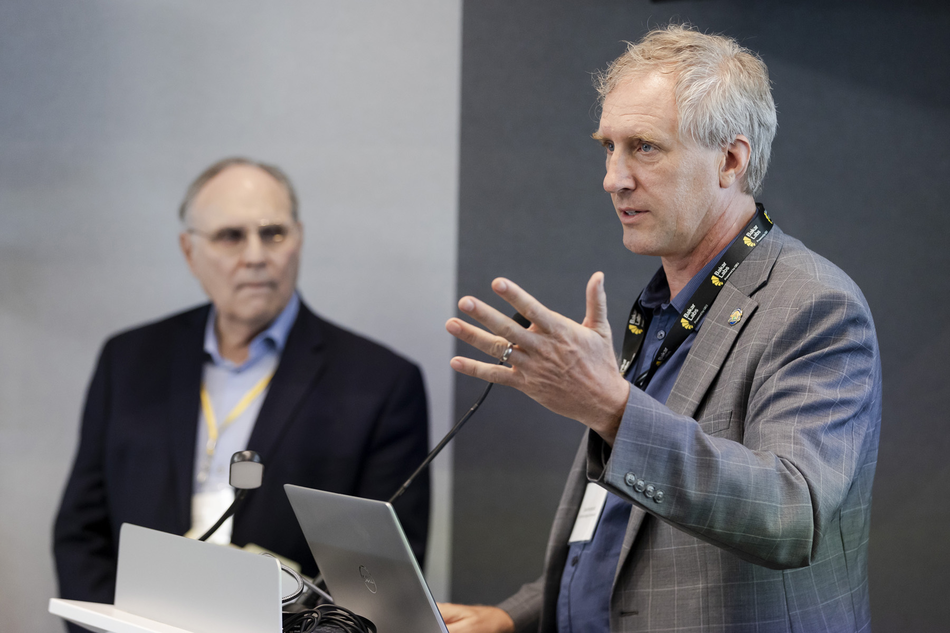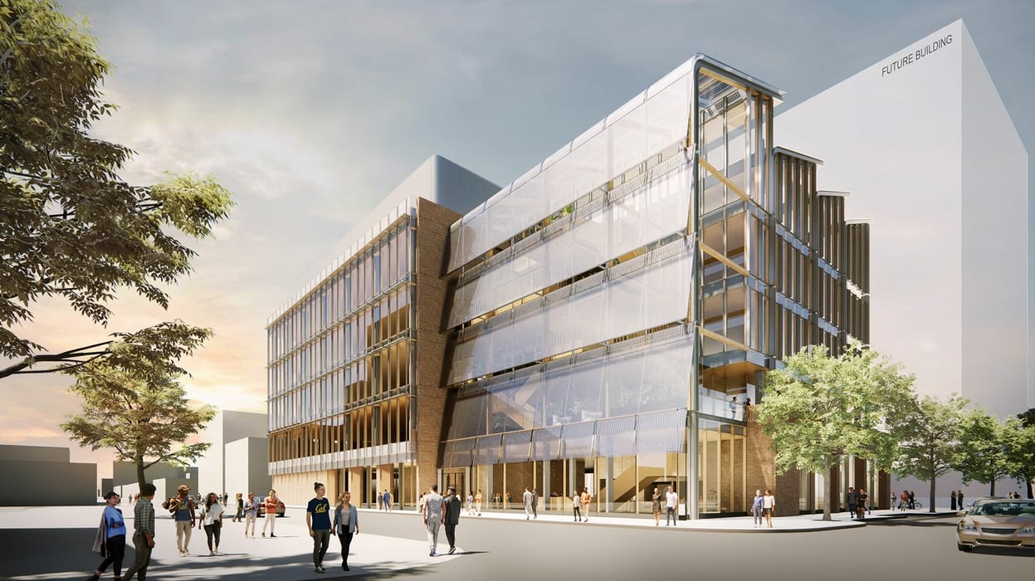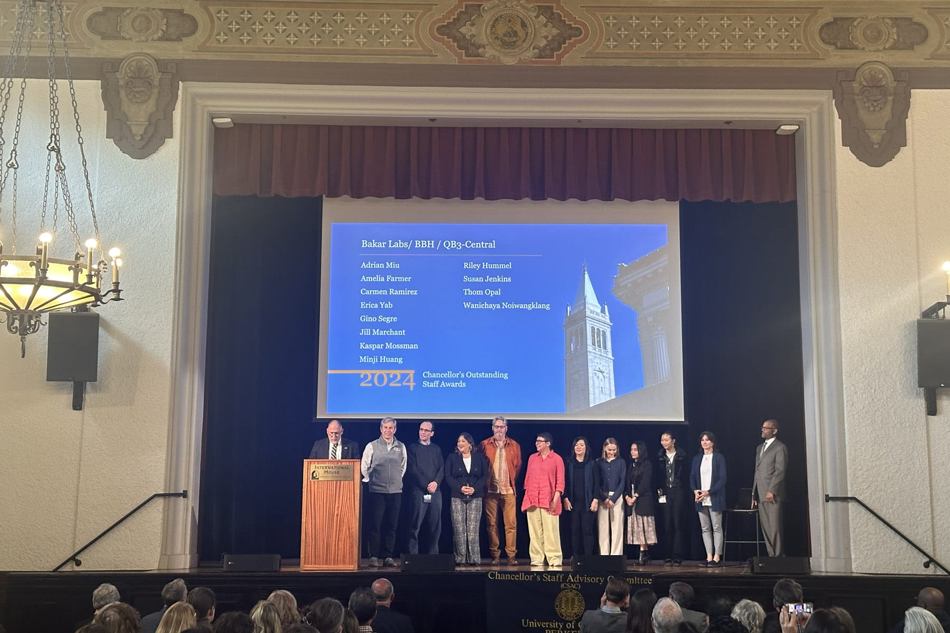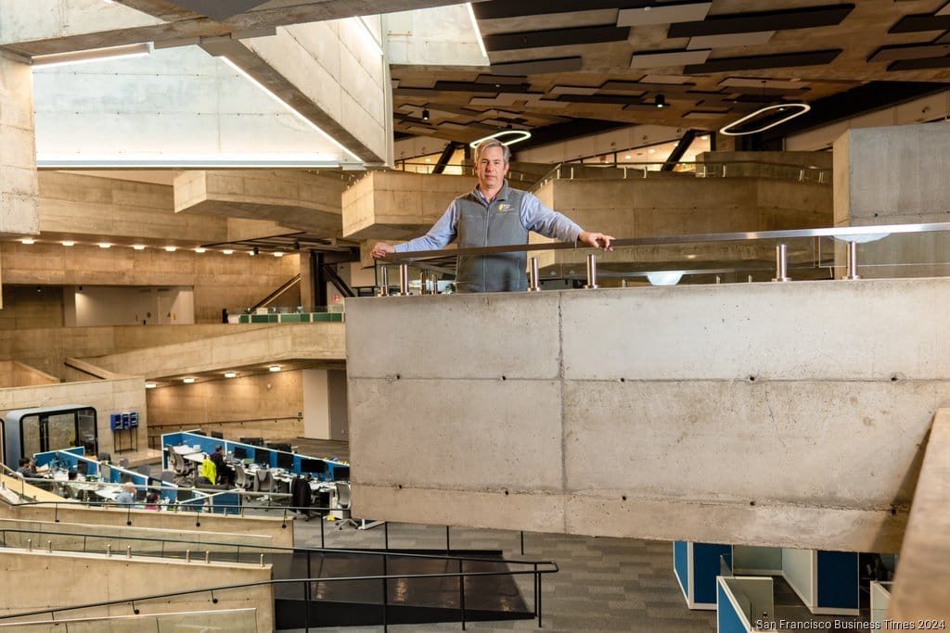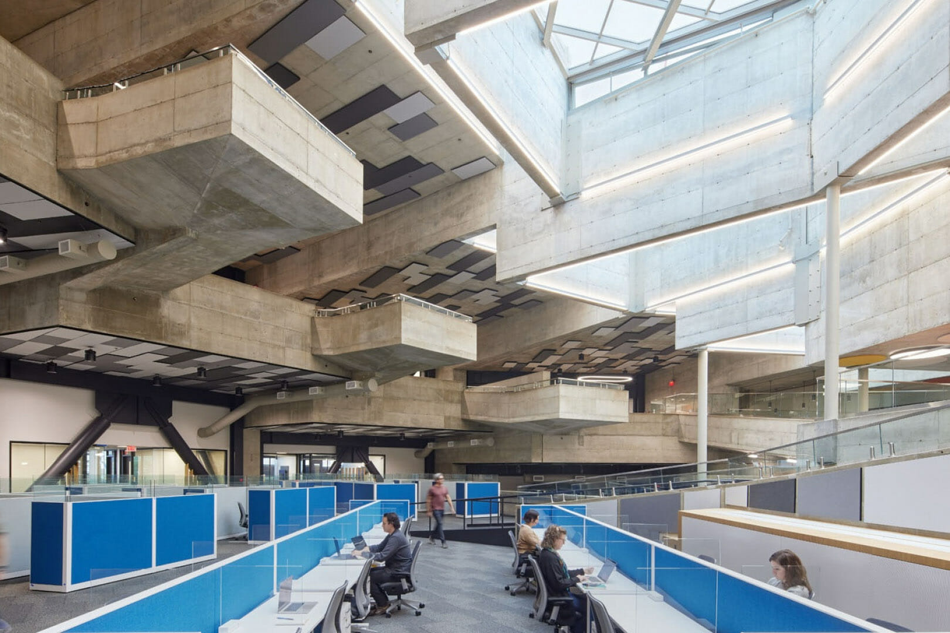A Brutalist Icon in Berkeley Is Reborn as a Bioresearch Hub
By John King in the San Francisco Chronicle
There’s no better argument for the value of historic preservation than this: It keeps revealing fresh ways that buildings of merit can be reborn.
A San Francisco music club inhabits an ex-mortuary on Valencia Street. Five blocks to the north there’s a private school in a former Levi’s factory. On the Embarcadero, the Exploratorium moved its interactive science museum into a shed-like pier where steamships once docked.
The latest Bay Area example may be the strangest of all: the transformation of UC-Berkeley’s former art museum, the seismically vulnerable Berkeley Art Museum, a gravity-defying blast of concrete bravado from 1970, into a business incubator for biotech startups.
The juxtaposition is flat-out bizarre, with glassed-in research labs filling massive concrete shells that once held gallery space. The cantilevered circulation ramps fan out with heavy force above prim cubicles of blue and white. A multi-tier skylight that M.C. Escher would love is now accented with streaked LED lighting.
The trade-off comes with a downside — one of the most exuberant public structures in the region will now be off limits to nearly everyone. But the fact that it survives, with structural upgrades that give it new life, is a triumph.
“I still can’t believe that I was able to work on the building, be part of the legacy,” said Kevin Koblik, project manager for MBH Architects, the firm that headed the conversion effort. “It was a challenge start to finish, but in all the right ways.”
The two-level structure across from the campus on Bancroft Way remains the same on the outside, a windowless bunker of concrete forms extending through the block to Durant Street. It burrows into the site as if pulling in on itself.
Then you step inside, and things open up. Architect Mario Ciampi, who was awarded the project after winning a 1965 design competition that drew 366 entries, conceived a total sensory immersion — you entered on a landing and then plunged down a steep ramp into a space seemingly carved from concrete, encircled by walkways and overlapping galleries beneath a broad jagged skylight.
Imagine standing below card-like concrete blocks that had been shuffled and then pulled out in varied ways.
Ciampi, who died in 2006, had a career that included such expressive works as the soaring Interstate 280 overpasses in San Mateo County. He also spent several years working, with San Francisco’s blessing, to create a park at the foot of Market Street that would try to bring people to the water by, wait for it, lopping the wings off the Ferry Building and leaving only the tower intact.
Hey, it was the ’60s.
As for the home of UC-Berkeley’s art museum and Pacific Film Archive, he once likened the design to “a physical manifestation of the zodiac.” More to the point, it was the region’s most adventurous example of brutalism, a mid-century reaction against the monotonous modernism that was then being imposed on cities around the world.
But Ciampi also pushed the limits of structural engineering — and after the 1989 Loma Prieta earthquake prompted a seismic survey of all campus buildings, the museum was found to be “very deficient.” Exterior bracing was added to make the structure less vulnerable to temblors, but its days as a museum were numbered, and it closed in 2014.
The rebranded BAMPFA debuted two years later at Center and Oxford streets, on the edge of downtown Berkeley. That left the original structure, which the university had agreed to save. The problem was to find a new use that could handle the costs of rejuvenating a problematic icon.
The solution says a lot about how higher education has changed since 1970.
The new occupant is the Bakar BioEnginuity Hub, a university-sponsored incubator for life science startups. There is fully equipped lab space, along with open office benches and cubicles and conference rooms for as many as 80 startups — rent a bench, gain access to deep freezers and tissue culture rooms.
And how does this mesh with Ciampi’s sculpted vision? Better than you might expect.
MBH and the rest of the design team found inventive ways to bring the old museum up to code while meeting lab research expectations and honoring the architecture. That’s no small feat — the main ramp leading down from the entrance into the central space had to be extended, since the original version flunked current accessibility standards. Several steel braces that were added for seismic support had to cross through thick concrete walls.
“Surgical intervention was required” more than once, said Allen Nudel of Forell/Elsesser, the structural engineering firm on the project. The design team also included Page & Turnbull, which worked with MBH on preservation details, and Plant Construction.
“We were all rowing in the same direction,” Koblik said.
No surprise, the addition of black steel columns and beams into a space defined by concrete flash changes the ambiance. So do the off-white ceiling ducts that float above many of the spaces. They add conventionality to a structure that defied convention.
But buildings aren’t artifacts. They must serve different eras if they are to survive.
On the whole, the balancing act works. By placing the controlled lab spaces within the original galleries, behind clear glass walls, the cantilevered trail of ramps and landings remains open. Noise is softened by sound-absorbing panels that add a mid-century vibe, such as the orbs hovering above the entry level.
The new ceiling-level LEDs draw attention to the crazed central skylight.
When I asked one staffer about the chore of fitting the precise demands of biomedical research into such an idiosyncratic icon, he gave a surprising answer.
“Every time you turn a corner, you’re confronted with a new aspect of the space,” said Gino Segre, managing director of Bakar Labs. “There’s a metaphorical aspect to that. Breakthroughs come from new perspectives.”
The shame is that a curious passerby can’t get any further inside the building than that initial space, which floats above the show (Ciampi had a flair for choreography) but has high glass railings that keep you separated from the scene.
Make no mistake: This is a donor-driven project, to use the words of a recent UC press release extolling the near-completion of “a central hub for Berkeley’s entrepreneurship ecosystem.” Construction costs have not been released, but they likely exceed $100 million. Another mark of changing times and priorities is the addition of a small glass office annex along Bancroft Way, beneath the upper galleries.
The university is to be commended for bringing Ciampi’s landmark back to life. So is QB3, the UC-sponsored institute that oversees Bakar Labs and aims to pair entrepreneurship with life sciences.
But there’s another step they can take.
Once the structure formally opens next February, monthly tours to the general public would be a great addition to Bakar BioEngenuity Hub’s schedule. Those of you who aren’t professional critics deserve a chance to see what a great job they’ve done.
